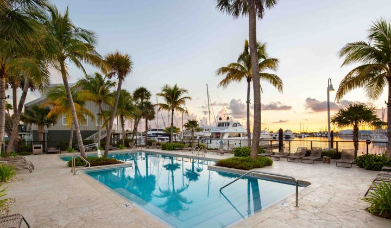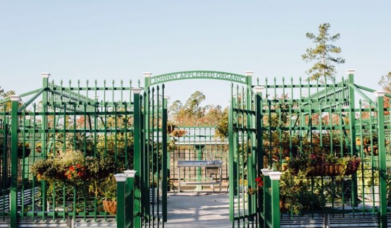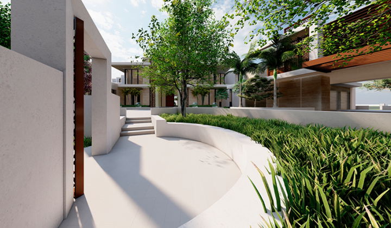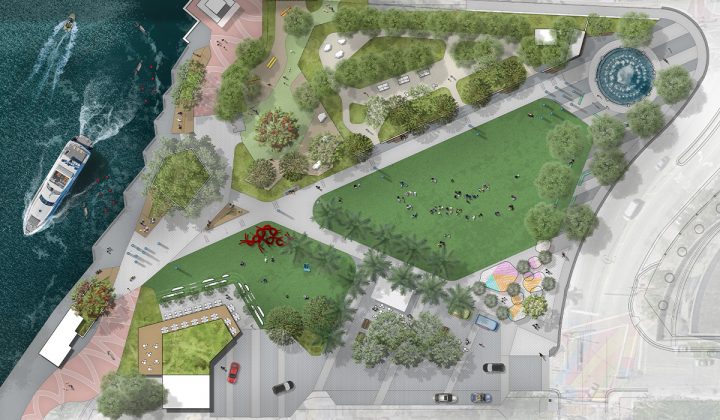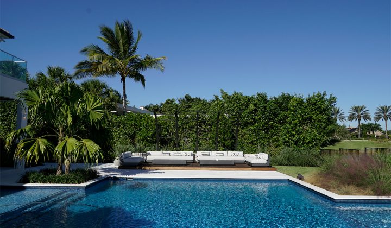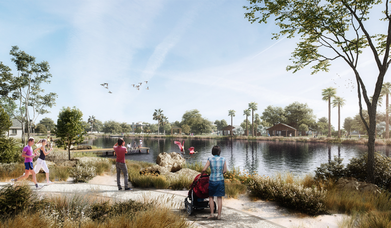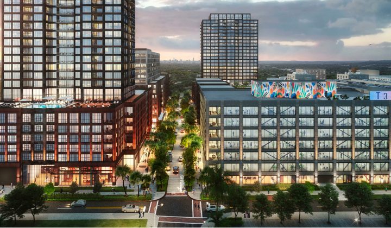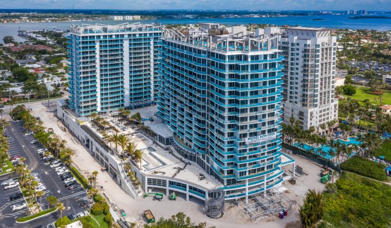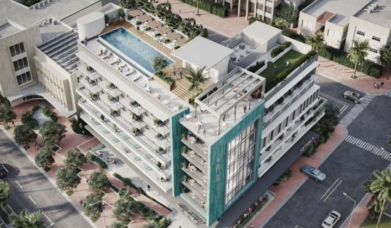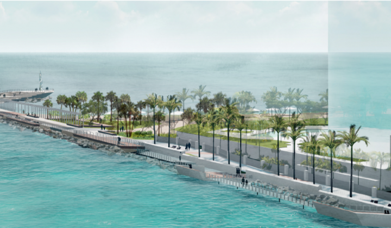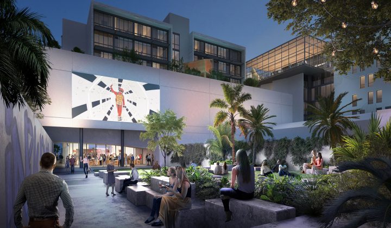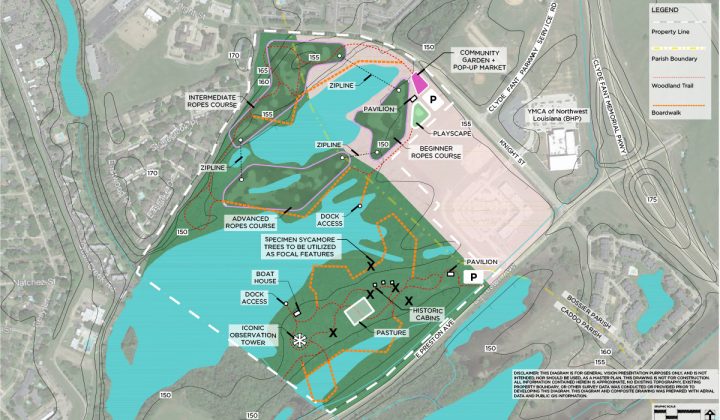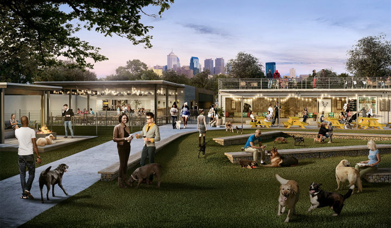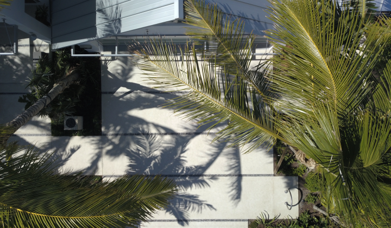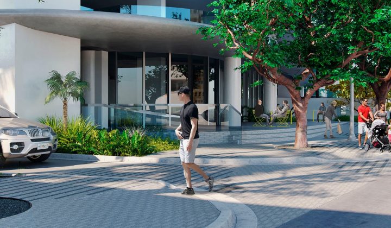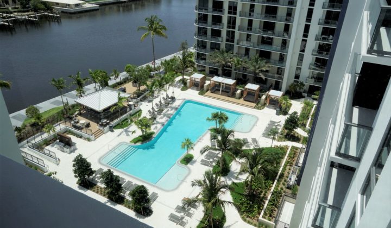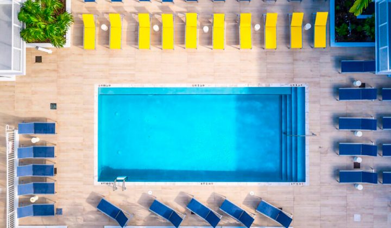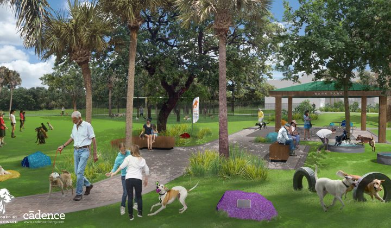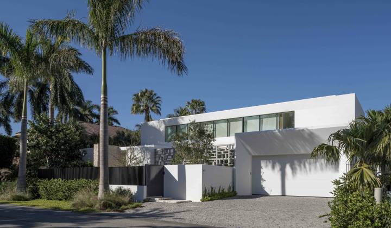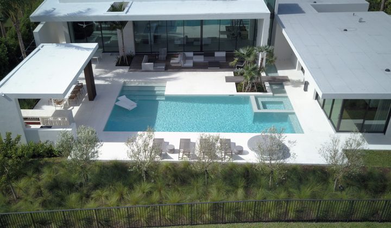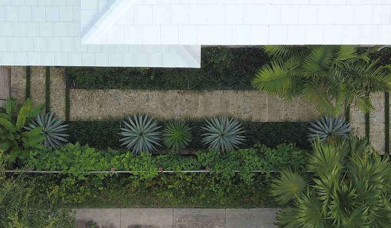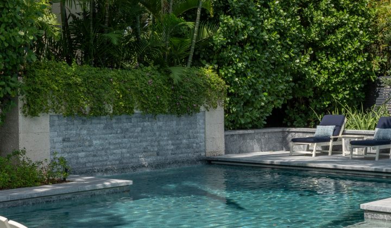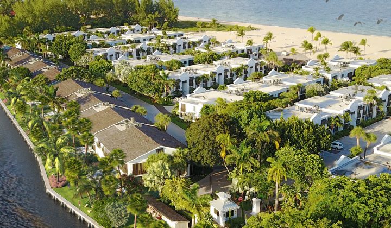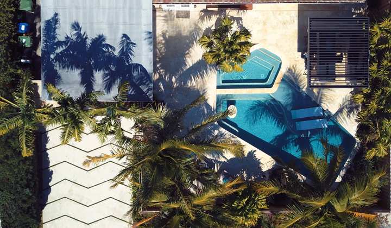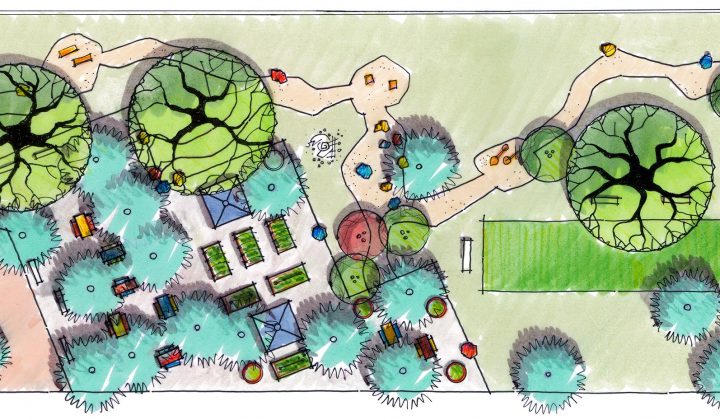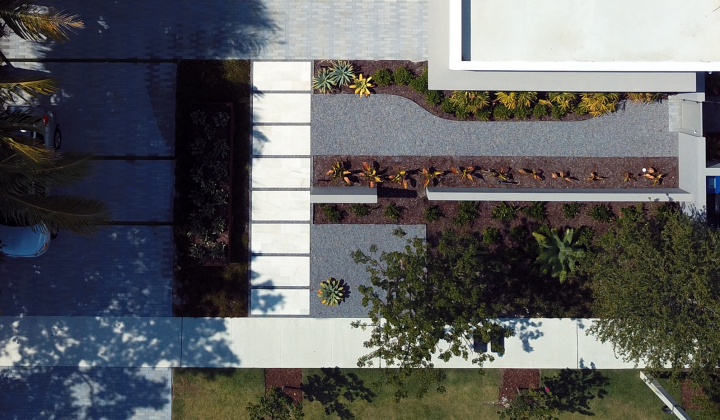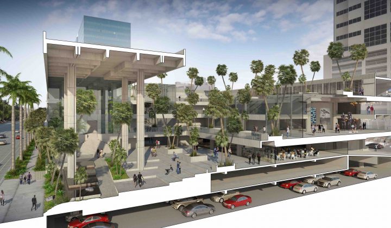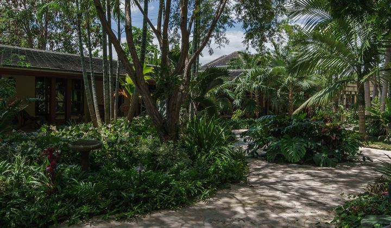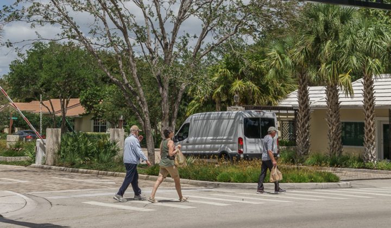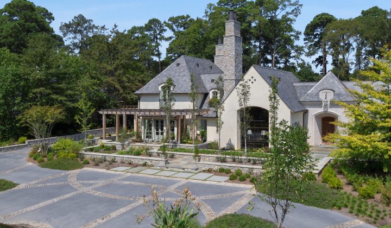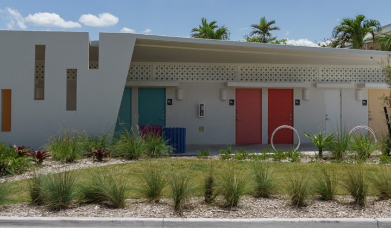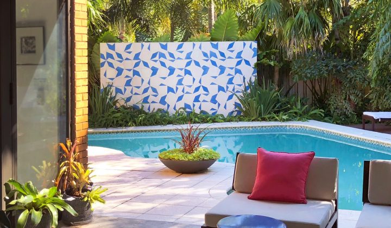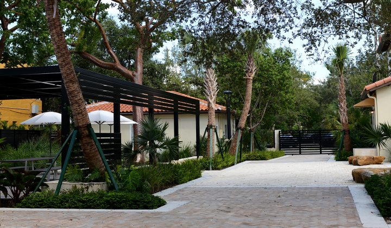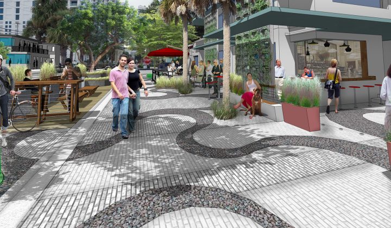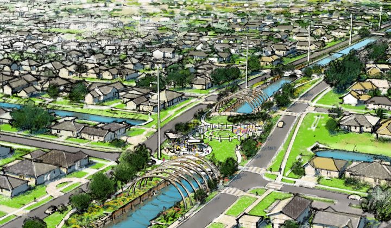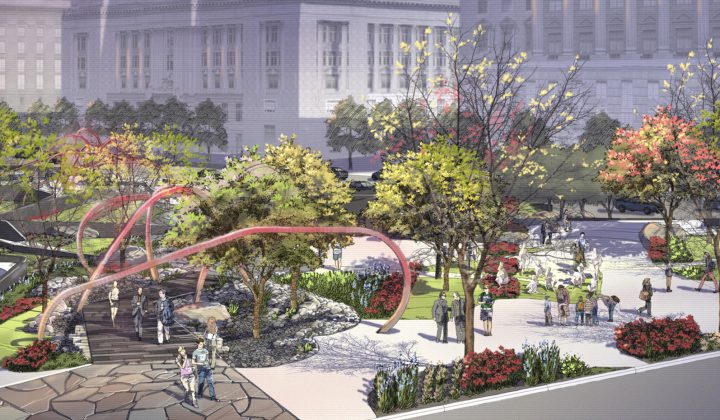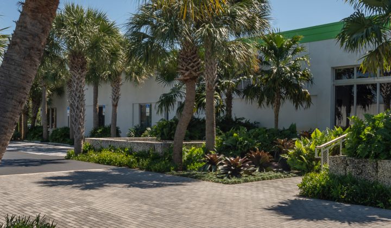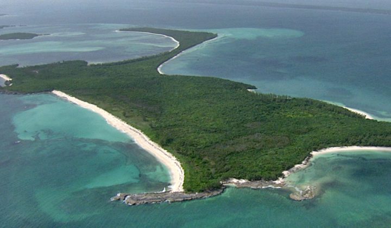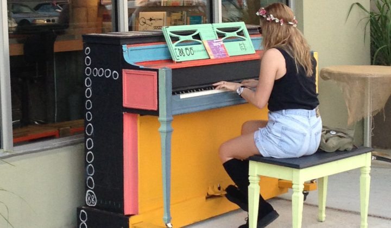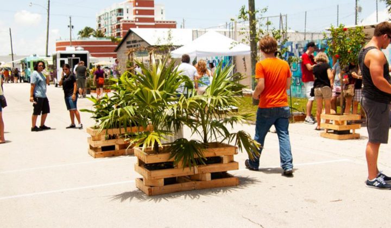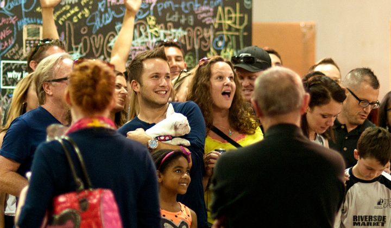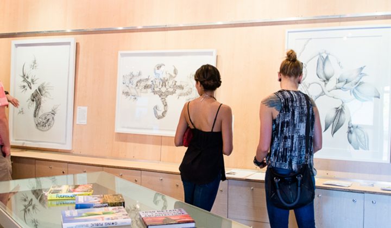A breakdown of our submission
Cadence received an open call for the National World War I Memorial Design Competition this past summer and jumped at the chance to participate in this unique design challenge. The competition’s objective called to transform Pershing Park in Washington, DC into a national World War I memorial, while collectively creating a revitalized, highly-visible urban park which attracts memorial visitors, residents and nearby workers. Through our research of the original design intent of Pershing Park and subsequent press coverage around the debate of preserving the existing park, our team had several internal discussions about how to approach the competition. After debate and consideration, we determined the design goals set forth by the Centennial Commission hinted for a complete remodel of the space.
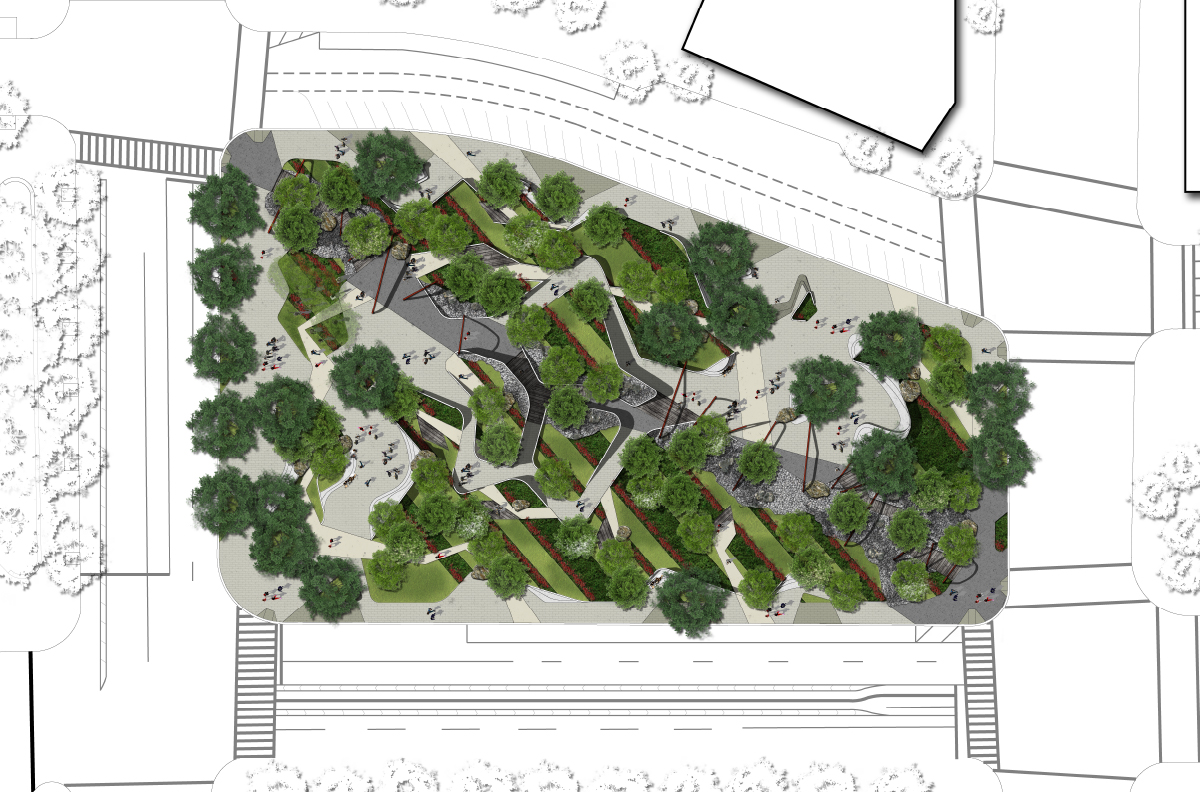
To us, the most challenging aspect of the competition was to derive a solution which balanced the sensitivities of creating a national memorial. One focal point was to honor the common soldier and creatively incorporate the existing memorial elements within Pershing Park into a remodeled park design, all while harmoniously balancing the park and memorial spaces within the context of a historical urban fabric. With our proposed design, we focused to reinforce the physical connections to the site’s surrounding context by means of an improved streetscape scheme, helping to entice visitors into the site. The implementation of an emphasized hardscape pattern helps to establish an interest and a new visual rhythm, while the widening of sidewalks and creation of alcoves allows passersby and visitors to gather along the periphery of the site.

Seasonal plantings in large masses beneath existing street trees allows the design to soften the hard urban edge. Within the heart of the design, the memorial elements of low profile, inscribed steel panels and meandering walkways work to seamlessly merge the various grade changes leading into the interior of the site. Manipulation of the grade in key areas aims to create an experience of descending and ascending in a deconstructed ‘trench’, providing a sense of seclusion from the surrounding urban environment. The new design will relocate the existing memorial statue elements to work with the new circulation patterns as inspired by the corner entry points of the original park design, along with the inclusion of additional contemporary sculptures to honor both General Pershing and the common soldier of WWI. Sustainability was addressed in the design solution through the use of rubble consisting of demolished granite recycled from the existing park walls to create a unique landscape feature, and functioning to manage stormwater drainage across the entire site. The incorporation of native plantings within this drainage pattern and the preservation of many existing trees aids to maintain the feeling of an oasis within the historic urban context of the park’s location.
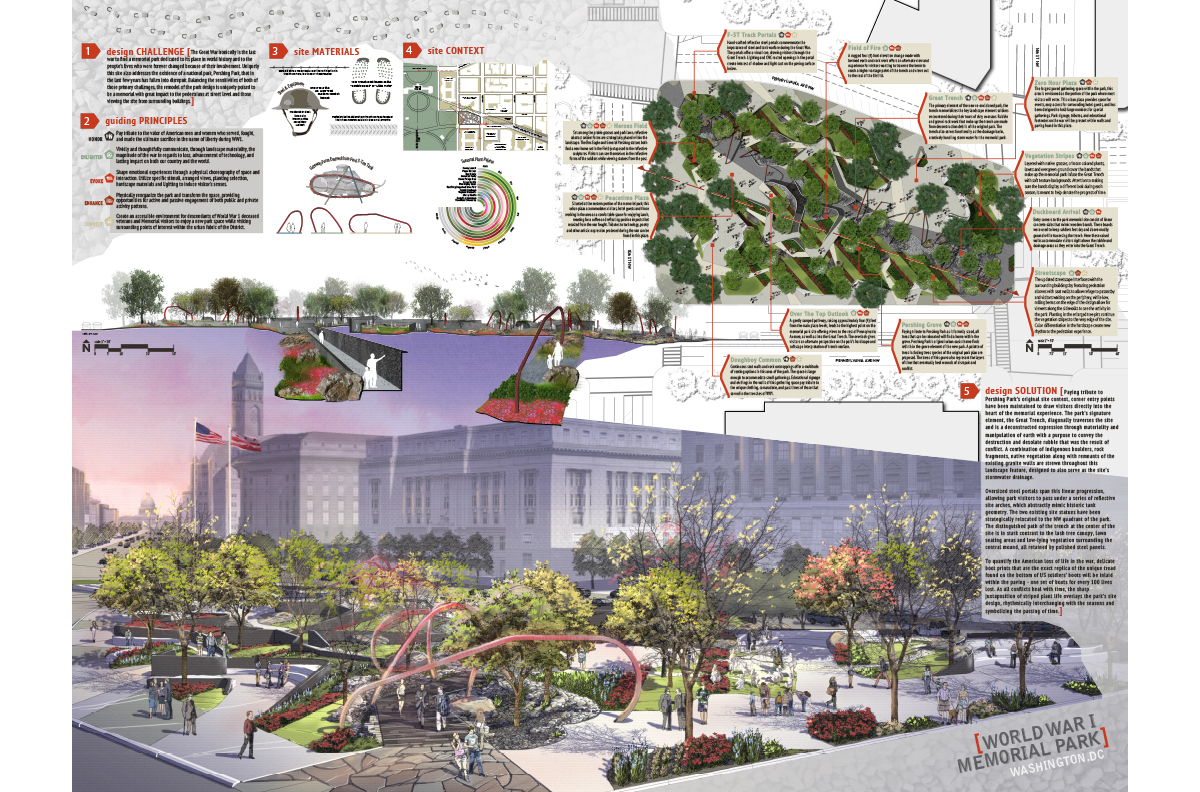
The complexity of the design challenge and site constraints pushed our team to create a socially and environmentally sensitive design. We look forward to seeing the selected design teams move forward with their developed plans, and eventually the selection of a design that will grace the historic site. Follow the progress and view the other entries and finalists here.

